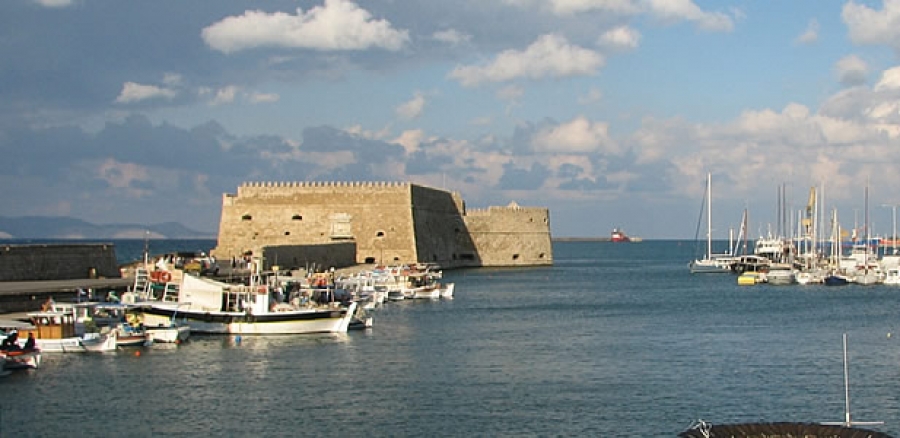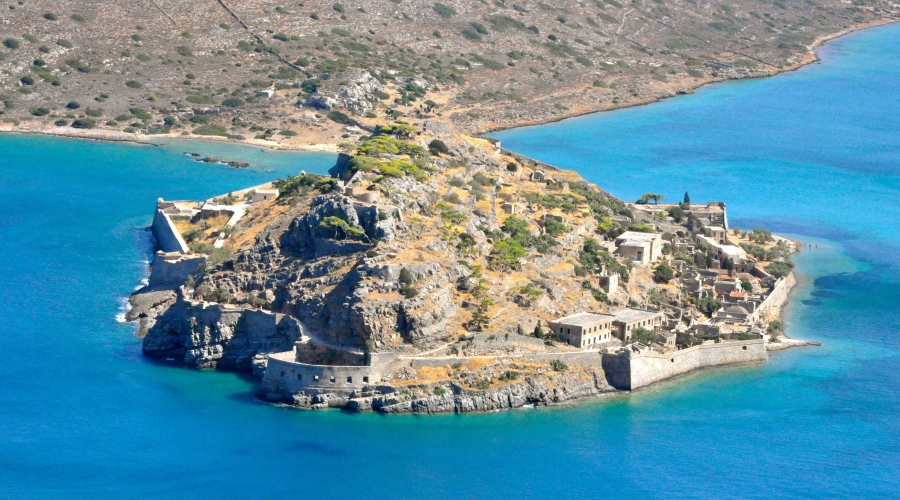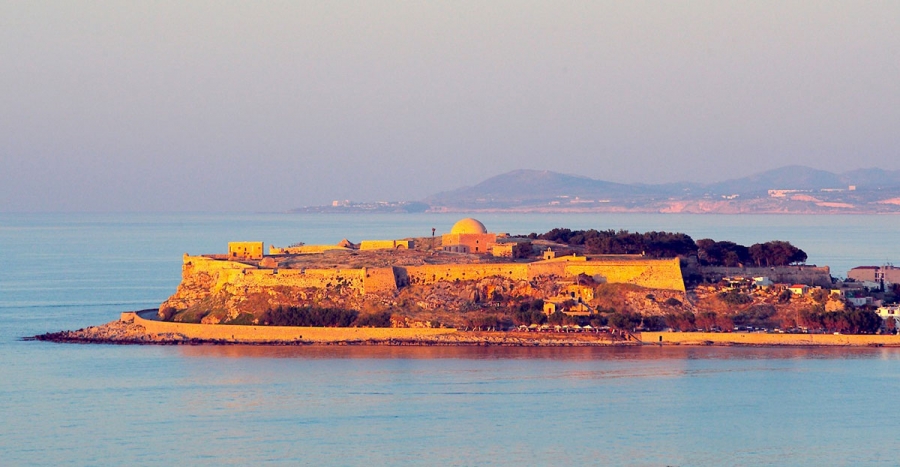Exclusive Private Services: Excursions, Shore Trips, Daily Tours & Transfers Contact Us
The Venetian fortress “Rocca a Mare”, “Castello a Mare”, “Castello”, “Su Kulesi” or “Koules” is situated at the entrance to the Venetian harbor of Heraklion.
It is one of the so-called marine fortresses which functioned as forward bastions on the sea within the framework of more general architectural planning. It was occasionally combined with protection of the commercial harbor and docks, as was the case here.
According to historical testimony, there was probably a tower at the same site during the second Byzantine or even the Arab period. We do not know what form the fortress had during the first period of the Venetian rule. Early 16th c. Venetian documents mention that the tower had suffered damages and was practically in ruins. With the prevalence of the bastion system (fronte bastionato) and radical changes in the form of fortifications, the old fortress could not meet the new defensive needs created by the use of cannons, and so in 1523 it was decided to demolish it and build it over in accordance with the bastion system. Construction of the new fortress was completed around 1540.
It formed an inseparable part of the new Venetian fortifications of the city. The fortress’s main axis was oriented towards the East to protect the harbor and the east coast, while its north-northwestern side controlled the Bay of Candia, the coastal wall, and the Cretan sea. The fortress is built atop a natural rocky outcrop, which the Venetians were compelled to supplement by sinking old galleons filled with rocks, gravel and boulders transported from Fraskia and Dia. The fortress has two storeys, and in its final form covered a total area of around 3,600 square meters.
On the ground floor, which was vaulted with openings for ventilation and lighting ending at the dome, there were 26 separate rooms used as storerooms for food and munitions, a meeting hall, and a prison. The water reservoir was also on the ground floor. Access to the upper storey was achieved by a staircase and a ramp used for moving firearms. There are projections on the walls that probably supported a wooden mezzanine floor to provide troop quarters. The upper floor is configured in two levels; it provided accommodations for the governor (castellano)and officers of the garrison, a bakery, a mill, a small church and a lighthouse. Three marble compositions with the Winged Lion, the symbol of Saint Mark (Venice’s patron saint) were built into the facades of Koules. The first is set above the main gate on the western side of the fortress. At its base is an inscription with the name of the Doge Andrea Gritti (1533-1534). The second is above the northern gate; at its base is an inscription bearing the names of the Doge Andrea Gritti, the Duke of Crete Domenico Capello, the capitano generale Gerolamo Zane, and the councillors (consiglieri) Marcantonio Diedo and Nicolo Marcello (1533). The third composition on the fortress’s southern facade is simpler.
During the Ottoman period the fortress underwent repairs and interventions, chiefly to its upper storey, where battlements, gun ports, and a small mosque were added. Many Cretan revolutionaries were imprisoned in the fortress’s cells, Daskalogiannis among them.
The fortress has been repeatedly repaired due to the great force of the sea, which continues today to cause damage to its masonry and foundations.
Spinalonga is an arid and barren rocky islet with an area of 8.5 hectares lying at the mouth of the natural port of Elounda in the Lasithi prefecture of Crete. Due to its strategic location, it was fortified and served a variety of roles and purposes over the centuries.
In antiquity the islet was walled to protect the ancient city of Olous. In the late 16th century, the Venetians built one of the most important defensive sea fortresses in the Mediterranean within the context of the major fortification works they carried out to defend Crete.
Construction, based on the designs of the engineer Genese Bressani, began in 1579, and the initial building phase lasted until 1586. Repairs and alterations to the fortress were carried out both before and during the Cretan War (1645-1669). The fortifications consisted of two zones: the first followed the coastline, and the second was founded on the rocky ridge of the hill. Two transverse wall sections, on the southwest and the northeast of the islet, connected the two zones. The Μichiel mezzaluna and Moceniga mezzaluna (or Barbariga), important examples of fortification architecture, were situated at strategic points along the fortifications. During the Cretan War refugees and rebels (haïnides) took refuge here and harassed the Turks, using the islet as their base. With the treaty of the surrender of Candia (1669), Spinalonga remained a Venetian possession. In 1715 the islet was surrendered to the Turks following a siege. The Venetian garrison withdrew, and the remaining 600 or so inhabitants were taken prisoner.
Muslims settled on Spinalonga from 1715, and they built their houses atop the foundations of Venetian buildings. The Muslim settlement was initially isolated and inaccessible, with around 250 inhabitants in the early 19th century. After the mid-19th century, the settlement experienced a heyday accompanied by urban development. In 1881, the resident population reached 1,112 and the island operated as the largest Muslim trading center of Mirabello. The settlement’s buildings developed incrementally throughout the western and southern sides of the islet. In the late 19th century, it is estimated that there were around 200 residents on Spinalonga and 25 shops or workshops. A fair number of well-constructed two-storey houses and shops continue to be preserved today. Their building’s plasticity and symmetrical proportions recall the principles of local and Balkan architectural traditions. In 1903, the Cretan State established a leper colony on the island; its first 251 patients settled there in 1904. Originally, lepers coming only from Crete were deported here. But after 1913, when the island became part of Greece, lepers from the rest of the country also came to Spinalonga. The state was obliged to provide an allowance to each patient. The leper colony had a physician-director, nursing personnel, caretaker, financial department, and a priest. The ill resided in already-existing buildings in the settlement as well as in modern buildings constructed during the 1930s. Patients lived independently in their own space, and were responsible for earning their livelihood. The limitations imposed by the regulations and the objective difficulties of their life of pain did not weaken their desire to live. They organized their space, engaged in cultivation of the land, fell in love, married, and had children. Building activity by the leper colony brought drastic interventions to the settlement’s buildings and the fortifications. In 1939, large sections of the fortifications were demolished by dynamite to make way for the road around the islet.
After the leper colony closed in 1957, the islet remained desolate and uninhabited. Spinalonga’s use as a place of confinement for lepers, who experienced the reality of death in isolation and desertion, had stigmatized it. The name “Spinalonga” became synonymous with suffering and acquired symbolic meaning.
The fortress of Rethymnon City was built between 1573 and 1580 by the Venetians, for the protection of the city by the Turkish threat. It is starshaped with three gates and six bastions. The fortress enclosed the Commander' s house, the Counsellor' s house, barracks, stables, ammunition - storehouses, a cistern and private houses which were later destroyed. There was no systematic excavation on the site. Small-scale excavations have been conducted during the restoration works, in the course of which came to light remains of the ancient city.
Some years earlier, the 13th Ephorate of Byzantine Antiquities effectuated works of restoration and consolidation. The architect D. Pikiones had completed a study concerning a new project of the fortezza: a theatre for representations of the medieval cretan plays, tourist accomodations etc. Today the Municipality of Rethymnon in collaboration with the competent services, suggests a restoration study which will bring the monument to its full advantage.
The most important monuments and architectural complexes are:
The Counsellors' residence. It is formed of a ground floor and a first floor with large rooms. It was an imposing building, and served during the ottoman occupation, as an official residence. The Italian Remaissance palaces served probably as the model for its construction.
The Rector' s residence. It was an imposing complex. Today in ruins.
The Cathedral. It was founded in 1583 and dedicated to St Nicolas. During the Ottoman occupation it was turned into a mosque of Sultan Ibrahim. It is a large square room with a cupola. The only remnants of it are the minaret' s base and the mihrab.
Gunpownder-shorehouses. Inside the fortress there are two gunpowder-storehouses: They are rectangular buildings with vault and air-locks. The walls are thick with small doors and extra rooms for better safety.
Ammunition-storehouse. The ground floor and the first floor are covered with vaults. Over the entrance of the ground floor there is an arched lintel. Three pillars supported the wooden floor of the first floor, where several parts of guns were stored.
Possible Bishop' s Mansion. It is formed of two buildings: The larger, is a unified room covered with vaults, while the smaller is a latter addition. It is considered as the Bishop' s Mansion because of the Cathedral nearby.





